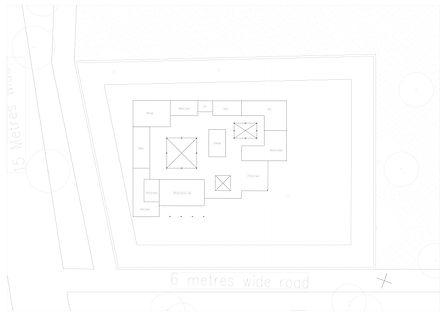
Conceptual Ideas/ Sketches:
Design Intent:
-
The process started by looking at the typical plans of houses in Paithan and understanding the traditional fundamental systems followed there. Some of the key things observed were the thickness of the wall for the thermal mass with very less opening, the central courtyard which is a framed structure becomes a chowk that is a meeting point along with bringing in natural light and becoming a source for the hot air to escape, the structural grid that is followed and the typology that is somewhat similar to that of the wadas where it is a composite structure with outer load-bearing walls and columns around the courtyard.
-
Brick as a material in such a context would work well in the climatic conditions of Paithan and would blend with the traditional construction systems in the surrounding.



Source: Google
Ideas and iterations:
-
Incorporating the above ideas, the process continued by making a few conceptual sketches which the built form could have and respond to it.
-
The idea of courtyards is explored by providing multiples scales of courtyard such that they become the meeting points and the corridors around them guide the movement along the entire building.
Ideas and iterations:
-
Incorporating the above ideas, the process continued by making a few conceptual sketches which the built form could have and respond to it.
-
The idea of courtyards is explored by providing multiples scales of courtyard such that they become the meeting points and the corridors around them guide the movement along the entire building.
Ideas and iterations:
-
Incorporating the above ideas, the process continued by making a few conceptual sketches which the built form could have and respond to it.
-
The idea of courtyards is explored by providing multiples scales of courtyard such that they become the meeting points and the corridors around them guide the movement along the entire building.









Understanding Massing on site:
Conceptual massing models were made to understand how the building would sit on the site and how much space will it occupy within the plot boundary.
Understanding Massing on site:
Conceptual massing models were made to understand how the building would sit on the site and how much space will it occupy within the plot boundary.






Initial Design Drawings:
Different layouts were attempted to explore the idea of courtyards and the quality of space they would afford, making them more interactive with the built form.
The layouts were explored by trying out different possibilities of completely load-bearing, framed, and composite structures.
A design decision was taken to keep the structure partly load bearing with cavity walls on southern and south eastern side while having a framed structure with large openings on the northern side to have maximum ventilation in a hot and dry climate.
Detailed Construction Drawings Set:
.jpg)
.jpg)
Construction Process:
Setting out, Proposed Site Development and Foundation Plan:
Floor Plans:
Sections:
Elevations:
Finishing Schedule:

End Wall Section and Staircase Details:
Toilet Details:
Door, Window Details and Schedule:








